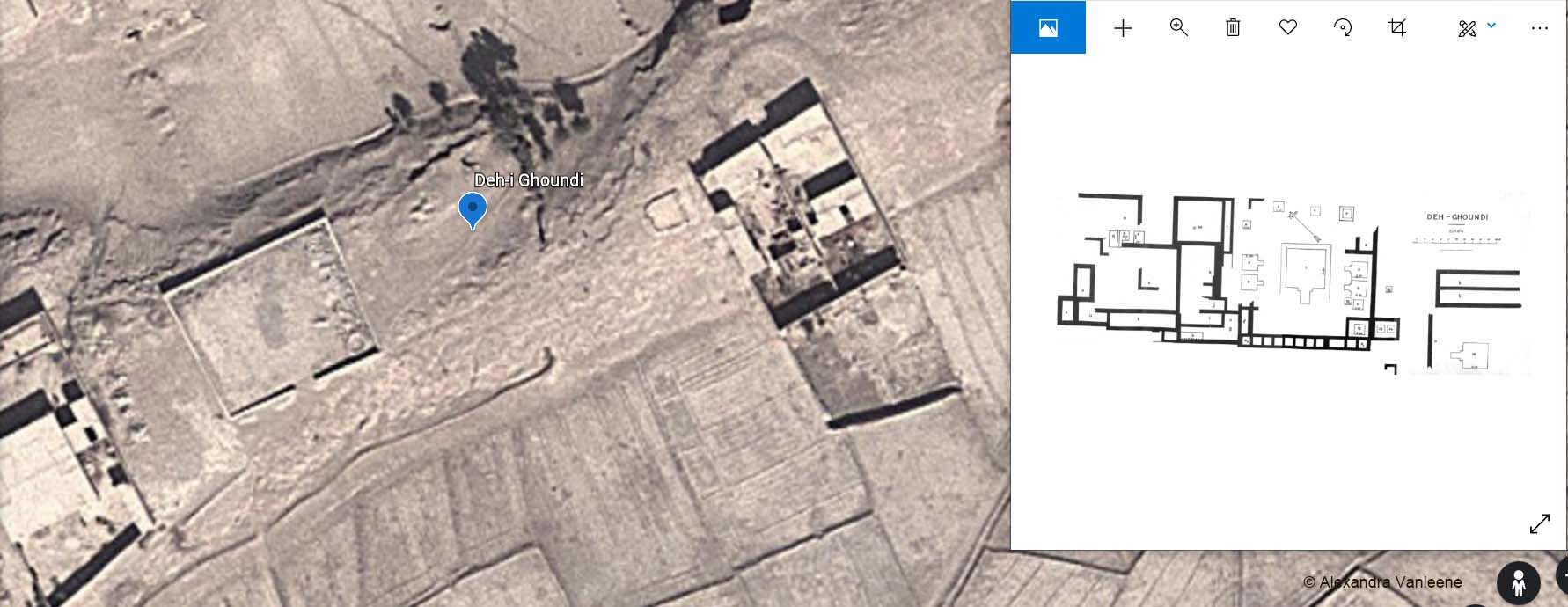Deh-i Ghoundi
Deh-i Ghoundi (abbreviation: D), the excavation of which was conducted by J. Barthoux, must have been an important site in view of its dwellings, the ruins of which cover the major part. The part devoted to the stūpas had been stripped to the ground by erosion, so its full extent could not be measured. Two ensembles could be distinguished, separated by about 100 meters.
The first ensemble is the best studied. The Stūpas Courtyard was rectangular and elongated to the northeast. The main Stūpa D1 was oriented south-southwest. On either side stood smaller stūpas, four of which were symmetrical two by two and looked toward the main Stūpa. Demolished above the entablature, the latter rested on a platform that continued in front, certainly intended to receive smaller symmetrical stūpas as at Tapa-i Kafarihā. In the southern corner stood a stūpa in an almost square chamber. The northeast side of the courtyard was occupied by a series of small chapels or chambers. Outside, to the southeast were other stūpas, some isolated others included in an enclosure. Beyond were built corridors. On the opposite side, built adjoining the enclosure, were several chambers, some very spacious almost square. Corridor chambers continued to the northeast, surrounding large rooms whose exact topography was impossible to determine.
The second part of the site seemed to have no enclosure. This was a group of large stūpas. But this place was upset by the work of the farmers.
Perspective of the plan of Deh-i Ghoundi drawn by J. Barthoux (Barthoux, 1927) and the current state of the site from Google Earth satellite imagery.


